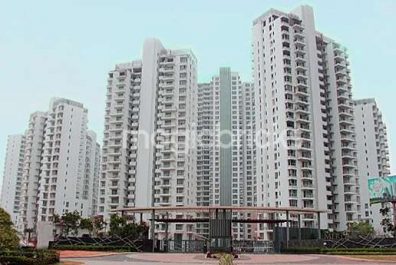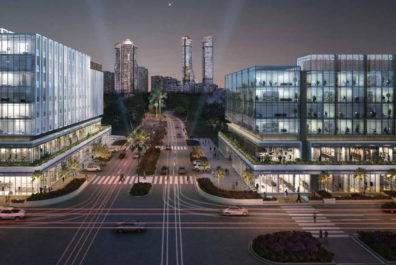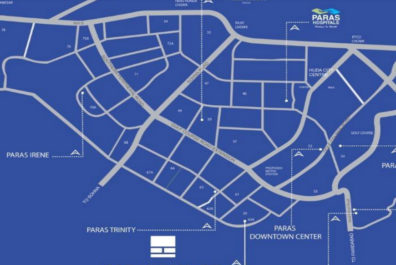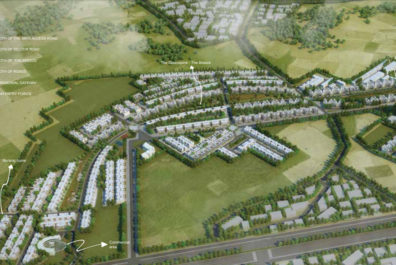- Home
- Properties
- AIPL Business Club commercial office space
AIPL Business Club commercial office space
AIPL Business Club commercial office space, AIPL Joystreet commercial high street retail, AIPL Joycentral commercial high street retail, AIPL Zen Residences apartments, AIPL The Peaceful Homes apartments – all in Gurgaon
AIPL started in 1991, Advance India Projects Limited (AIPL) has been in the real estate business for the last 25 years and has delivered over 50 projects across various asset classes including Grade A Office Complexes, townships, malls, high street and homes primarily in NCR followed by Punjab and Rajasthan and continues to maintain a majority of them.
Location
- Located in Sector 62, at the intersection of 60-meter wide and 24 meter wide sector roads, with main frontage on the 60-meter wide sector road;
- Surrounded by high end residential and retail developments and in very close proximity to luxury hotel and serviced apartment complexes;
- Organized infrastructure with much wider sector roads than Golf Course Road – 60 meter and 24 meter wide, designated commercial belts, better planned drainage system, etc;
- Located just off 90 meter wide NH 236 (Golf Course Extension Road);
- Easy access to airport and New Delhi through the proposed signal-free Golf Course Road and the new link roads connecting from South Delhi;
AIPL Business Club Features:
- IT Park spread over a site area of 4.18 acres;
- Adequate Parking – Covered parking in two levels of basement and 4 levels of above ground multi level car parks with electrical charging stations, designated surface parking for visitors;
- Designated spaces for bus bays and cabs;
- Three distinct towers with a common connecting core;
- Offices spaces spread over 15 levels with flexible floor plates ranging between 3000 sq.ft. – 58,000 sq.ft. at one level;
- Façade design based on sun path and shadow analysis – double insulated glass, shading devices, etc. to ensure better heat reduction and energy efficiency;
- Vertical transportation designed to achieve average waiting time of less than 30 seconds during peak hours;
- International security standards with complete segregation between public and occupier areas;
- Smart card compliant facility, wi-fi enabled campus, IP based IBMS, enhanced fresh air system;
- 100% DG based power back-up;
- Solar based power systems f0r common area lighting;
- Flat slab system to ensure cleaner floor plates;
- Retail, food court, coffee shop and restaurant on the ground floor, business centre and health club with swimming pool within the premises.
Download Brochure1 Download Brochure2
About AIPL JoyStreet, commercial high street retail
- A mixed-use commercial development spread over 4 acres.
- Ground and First floors have a high street retail character with approx. 230 retail outlets.
- The retail outlets shall be set around themed piazzas and courtyards. These piazzas and courtyards shall reflect a lively and carnival like ambience and have been designed as magnets to attract footfalls of shoppers and recreation seekers.
- Second Floor is dedicated for F&B – restaurants with spacious attached terraces, a world class multi-cuisine food-court, café spaces and an indoor fun zone.
- The GF, FF and SF levels are interconnected through 4 sets of escalators that are strategically located within the piazzas and courtyards. Additional connectivity is through lifts and staircases.
- In order to add comfort to the joyous ambience of the piazzas and courtyards on the GF and FF, and terraces on the SF, the micro environmental control features such as shading devices and misting shall be used.
- Third and Fourth floors – shall have a two-level 8-screen multiplex.
Download Master Plan / Floor Plan / Price Sheet
About AIPL JoyStreet, commercial high street retail
- About AIPL Joy Central, commercial high street retail
Site Area: 4 Acres
Mixed Use Development: Retail Shop, Office Space, Multiplex, Food Courts & Restaurants
Double Height Shops: 19.5 Ft Groud Floor Shops
Unique Features: 450 Sq.Ft. Large Frontage and 10 Screen Multiplex.
Offered Payment Plan: Flexible Payment Plan.
Airport: IGI Airport: 25 Minutes Approx.
Hospitals: Medanta Medicity, Fortis & Max Hospitals: 15 Minutes.
Metro Stations: Huda City Metro station: 7 Kms.
Railway Connectivity: Gurgaon Railway Station: 12 Kms Approx.
Download AIPL Joy Central Brochure
Spread over vast, lush green splendor, The Zen Residences will leave you with absolute tranquillity. Breathe in the fresh air and breathe out all the stress. You are at The Zen Residences Now.
-Part of 11.5 Acres Group Housing Complex
-Club House with Spa facilities, sauna and steam, Business Centre, Concierge Desk, Mini home theatre, Billiards room and Table Tennis facility, Swimming pool etc.
-Mini Clubbing facilities in Stilts under each tower.
-Choices of 2/3 BHK units in the sizes 1262sq.ft & 1655 sq.ft respectively
-Spread over sprawling greens
-Multi-Storey Premium Homes, Panoramic views of the Aravalli range
-Convenient Shopping Centre, -24×7 DG Power back-up, -24×7 water supply
-Efficient passenger elevators, -Fire protection & detection system as per NBC norms
-24 hrs. security with access control & CCTV surveillance
-In the vicinity of proposed metro connectivity
Download AIPL Zen Residences Brochure
The Peaceful Homes in Gurgaon Sector 70A enjoys enviable accessibility to social hubs, commercial complexes, educational institutes and health care facilities, thus saving you from stress full drives in chaotic traffic conditions.
-Well connected to NH-8 & Golf Course Extension.
-Proximity to residential , retail & commercial development on Southern Periphery Road (SPRI NH-236) Sohna Road.
-In the immediate vicinity of3 Golf Courses.
-0.7 Km from SPR via 60 meter sector road.
Property details:
Features:
- 100% power back-up
- 3 Tennis courts
- AEROBICS ROOM
- Air Conditioned
- Air conditioning
- BALCONY
- Bar/Lounge
- Bedding
- Cafeteria/Food Court
- CCTV Camera
- Children's Play Area
- Club House
- Club Oval 1 & 2
- Concrete flooring
- Cycling & Jogging Track
- DTH Television Facility
- Earth quake resistant
- Event Space & Amphitheatre
- Fire Fighting Equipment
- Flower Gardens
- Full Basketball Cout
- Garage
- Glazing
- Golf Course
- GUEST BEDROOM / DRESS
- Gymnasium
- Heating
- Indoor Games Room
- Indoor Squash & Badminton Courts
- Intercom Facility
- Internet
- Internet/Wi-Fi Connectivity
- Island Deck
- Jogging and Strolling Track
- Kids Play Area
- KITCHEN
- Laundry Service
- Lift
- LIVING ROOM
- Maintenance Staff
- MASTER BEDROOM / DRESS
- Meditation Area
- Multipurpose Hall
- Outdoor Kitchen
- Outdoor Tennis Courts
- Party lawn
- Party Lawn 3
- Piped Gas
- Pool
- Power Back Up
- Private jaccuzi
- Rain Water Harvesting
- Rentable Community Space
- Reserved Parking
- Sauna
- Security
- Skating Rink
- STUDY
- Swimming Pool
- Tennis courts
- Tennis Courts
- TOILETS
- Trees and Landscaping
- UTILITY BALCONY
- UTILITY ROOM
- Vaastu Compliant
- Visitor Parking
- Volleyball Court
- Wall ceiling
- Waste Disposal
- Water Storage
 99/100
99/100





